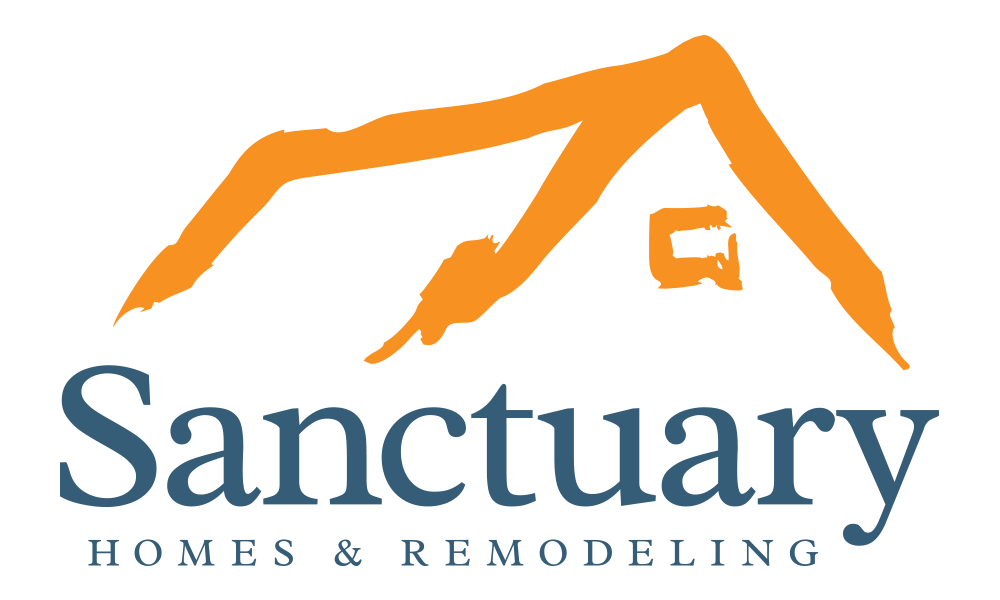I don’t know what week of COVID-19 quarantine this is, but I do know that I showed up today with mascara AND jeans! I’m feeling pretty empowered!
I feel so good; I decided to tackle layouts. How I come up with the plan for a space when I remodel is something that I get a lot of questions about.
The first thing I do is sketch the space I’m going to remodel, and I write down the necessary measurements. It absolutely does not need to be fancy. The picture below is how my sketches look (except I usually use a black marker, but the black ran out so…pink it is.).

Then I take a few minutes to think about what I want in the space. In this example, I know I want:
- Shower
- Vanity
- Toilet
- Storage space, if possible.
Next, I decide what size, or how much space I need to devote to each of them:
- Shower: 60” long x 32 – 36” deep
- Vanity: 73” long x 22” deep
- Toilet: 36” wide (code) x 28” deep for round bowl / 32” deep for elongated bowl
- Storage: I’ll take what I can get
From this point, it is a simple math problem. I take the width of the room, 90”, and subtract out the depth of the toilet and the depth of the shower: 90-28-34= 28 inches. I will have 28” of floor space between the front of the toilet bowl and the glass shower wall.
On the right side of the bath, I have 113”. I know I need 73” for the vanity and 36” for the toilet. Again, a simple math problem: 113-73-36=4. So I have 4” to spare. Perfect!
On the left side of the bath, we again have 113”. I know the shower is 60” long, there is a wall at the end of the shower that should be 4.5”, and I would like a 32” pocket door (that’s the door opening plus the trim down each side). 113”-60-4.5-32=16.5”. This 16.5” is space I can use, creatively!, for storage. I have some ideas to present to Leeann, so stay tuned for options and her ultimate choice.

There are two things you have to think about when you are planning a space:
- What is above and below the space? Given the fact that this bath has a bath stacked directly over it on the second floor, I couldn’t move walls. I would have loved to push the left bathroom wall out 10 to 12 inches into the adjacent bedroom, but to do so would be costly because the wall is structural, and the plumber would have to relocate supply and drain lines.
- Keep in mind your goal for the remodel. Leeann’s goal wasn’t necessarily to gain more space. She is okay with the size of their home. She wants what she does have to be pretty and stylish and functional. So as long as she ends up with a bathroom that is pretty and stylish and functional, she is going to be a happy camper!
Does this tutorial inspire you to start thinking about your bathroom remodel? Making your home more beautiful and increasing its value are the benefits of remodeling your bath.
Wrap Up
I’m committed to educating homeowners on the process of remodeling their home, and I believe saving money is the most responsible way to achieve your remodeling goals.
If you found value in the information I’ve given here, and you’d like more, you should sign up for my email; it’s one sure way you can ask me remodel questions directly! Yes, directly. People subscribed to my email list can hit reply to their weekly email from me and ask me any remodel question they want!
Be sure to follow us on Facebook @Sanctuary Homes, Instagram at @sanctuaryhomes, and Pinterest at Sanctuary Homes. THANK YOU SO MUCH FOR YOUR TIME!! Chow for now!
